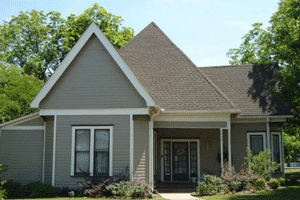
Neer Home
413 West Columbia
This home has gone through many transformations in its 107 year history. From its humble beginnings in 1890 as a single story, 3 room home with pine floors, a triple coal burning fireplace and 1 plank walls, it has developed into 9 room showplace.
The first renovation came in 1900 when E.J. Neer had the house size doubled as the existing rooms were enlarged and a kitchen, bedroom and porches were added. The steep peaked roof topped off the new additions.
Another wave of renovation came on March 9, 1945 as H.S. James added a garage, converted the porches and added a large screened back porch. Many more changes and renovations followed in hodge-podge fashion so that the house was left with a crazy quilt floor plan and jumbled disposition.
In 1990, former owners began to create the better-organized floor plan seen today, adding moldings and cabinetry true to the home’s Victorian roots.
Return to the Heritage Map